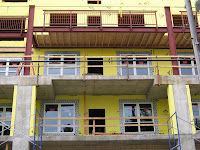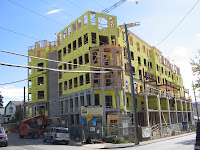
:::FotoCap 1: View looking north on Clay Street.

:::FotoCap 2: View from the corner of River and Clay Streets.

:::FotoCap 3: View of the scaffolding at the northeast corner from River Street.

:::FotoCap 4: View of the east facade from River Street.
Observations:::
MERRY CHRISTMAS AND EARLY HAPPY NEW YEAR to everyone! As the temperatures continue to stay cold in Denver, much of the building is now wrapped in plastic to allow workers to have some heat indoors while they continue working in the units. Most of the exterior windows and doors have been installed. Work continues on the roof. All of the brick ledger angles can be seen on the exterior pilasters. Most of the metal deck railings are now in. Scaffolding for brick laying is present on the south, west, and north facades.
See everyone in 2008!
:::Weekly Slice of RiverClay PAN













































