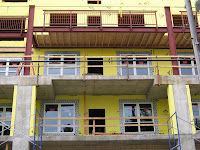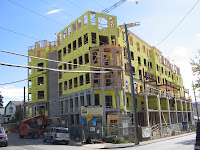
:::FotoCap 1: View looking at the west elevation from Clay Street.

:::FotoCap 2: View from the corner of River and Clay Streets.

:::FotoCap 3: View looking at the east elevation from River Street.
Observations:::
HAPPY 2008 to everyone! As the majority of the building exterior continues to be covered by plastic wrapping and scaffolding, there is not much visible progress to report from my last visit. What this means, though, is that most of the work is now being done in your units. I'll try to schedule another site walk soon so I can report from the interiors.
:::Weekly Slice of RiverClay PAN

























